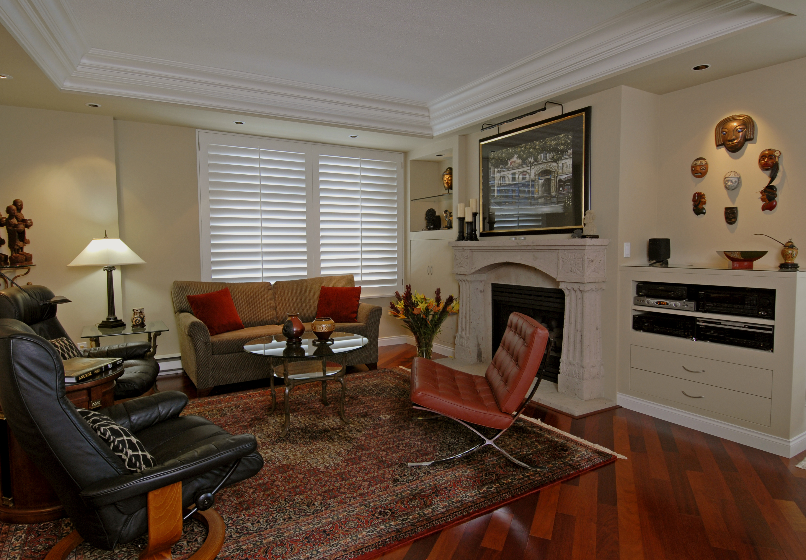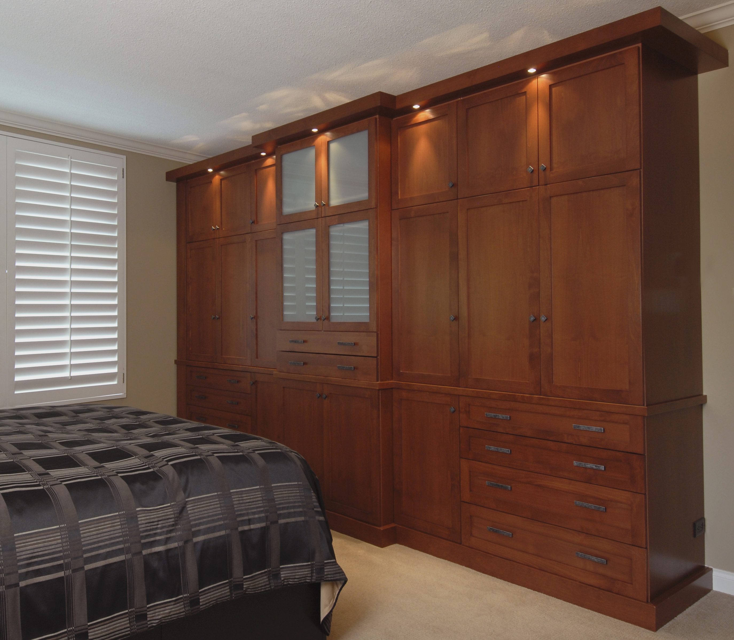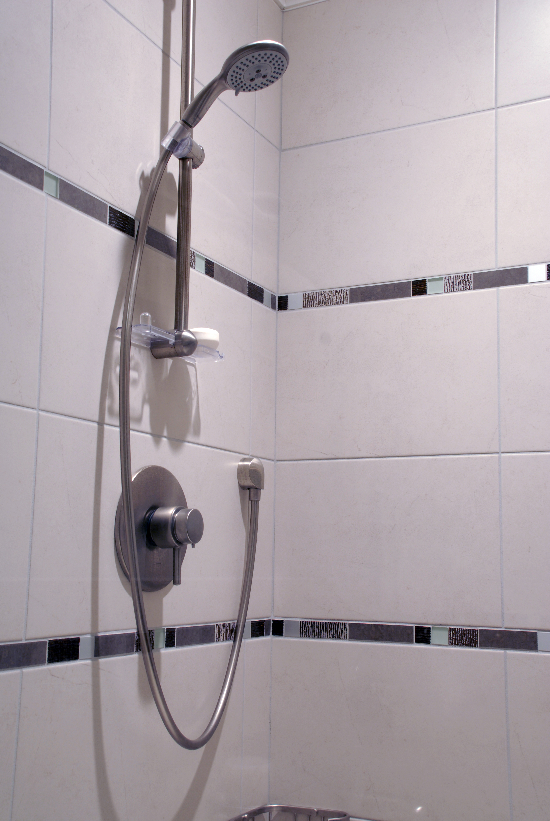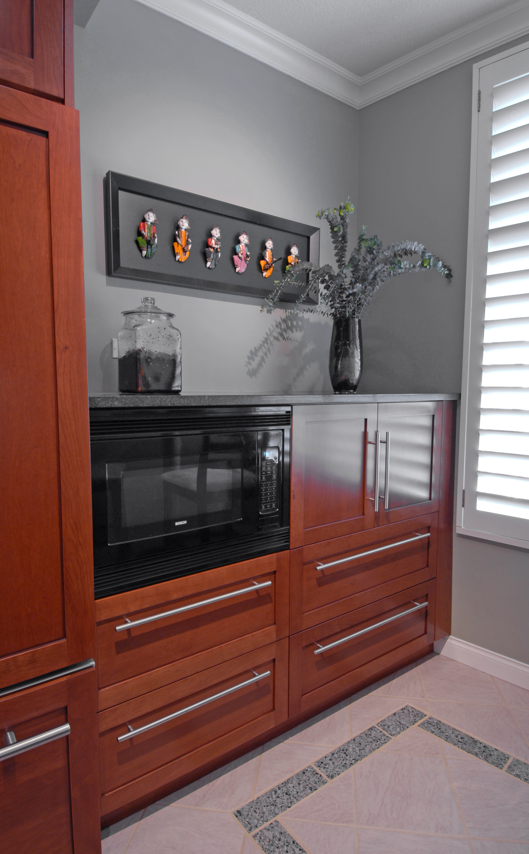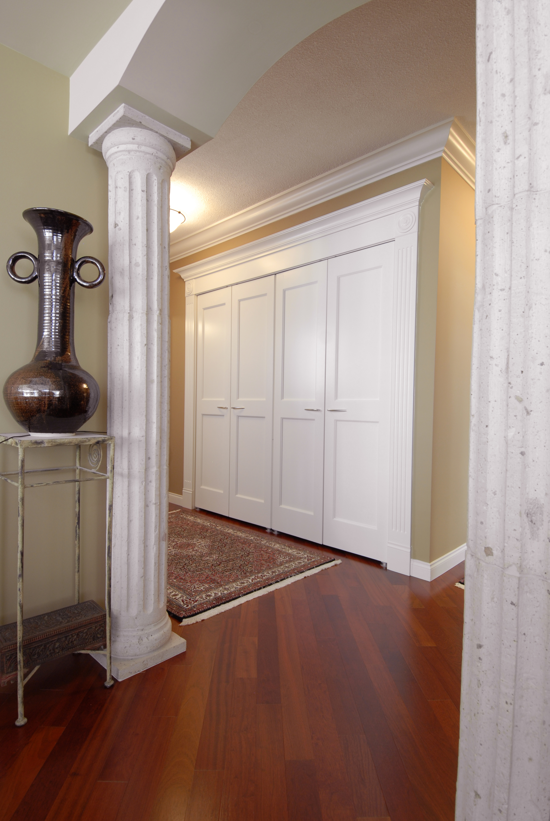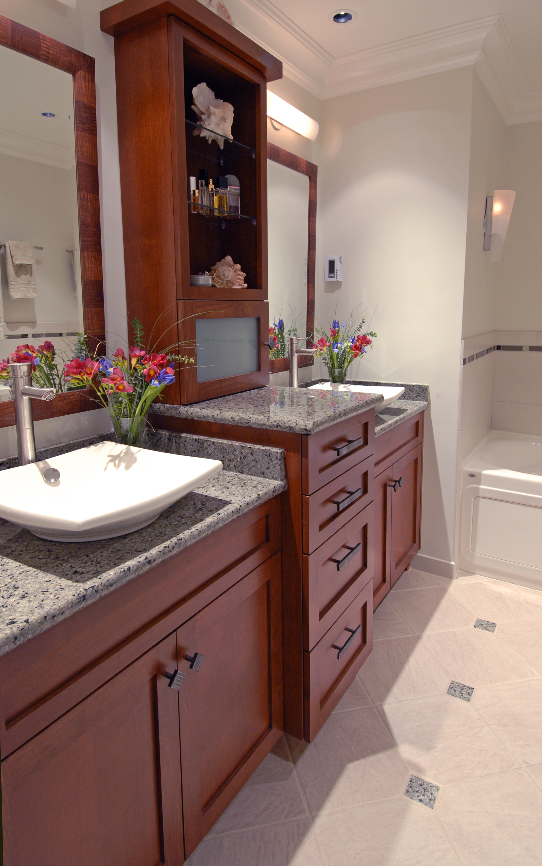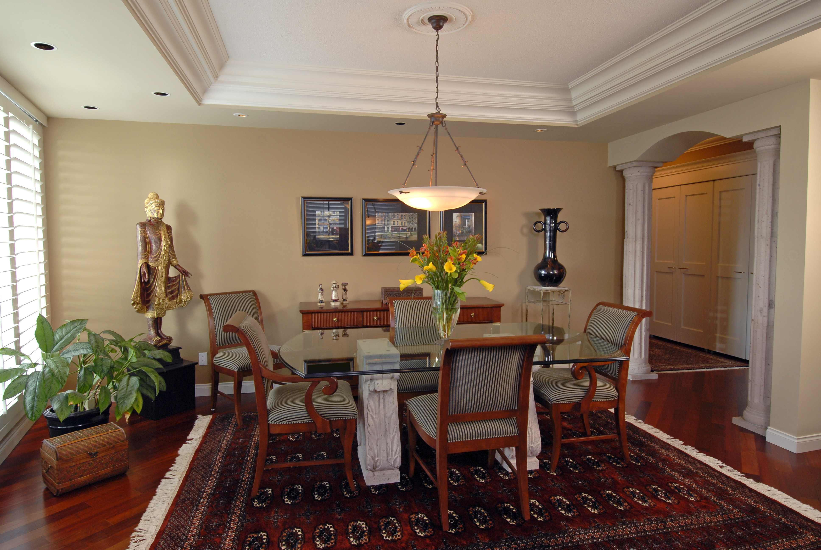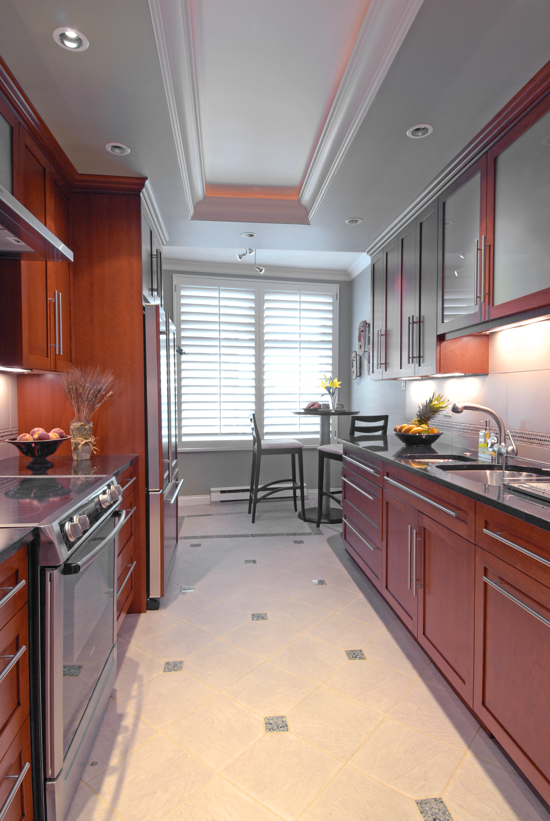Renovating Apartments in Downtown Vancouver
SMC Interior Design was hired by the client on two occasions to renovate their Yaletown apartment.
For the first phase of the project, our team redesigned the living room, dining room and entry. The second phase involved redesigning the kitchen, two bathrooms and building storage.
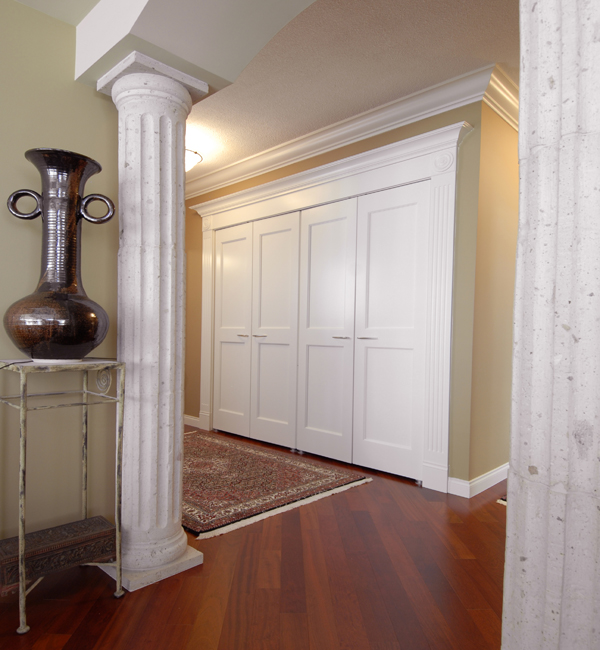
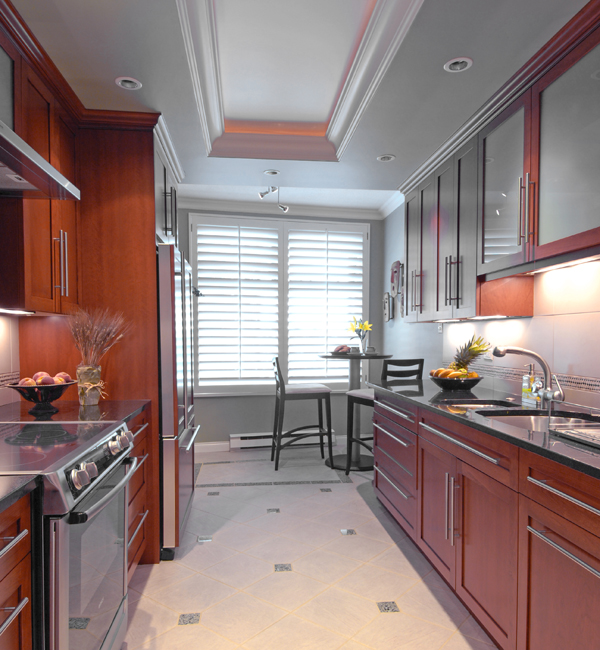
“Susan transformed our living areas from drab and characterless to very special and unique,” the homeowners said.
The clients wanted to create the illusion of height and space. They also wanted to combine their tastes and find a way to display art and artifacts from their travels.
Most of all, the homeowners wanted organized convenience that still had an aesthetic look.
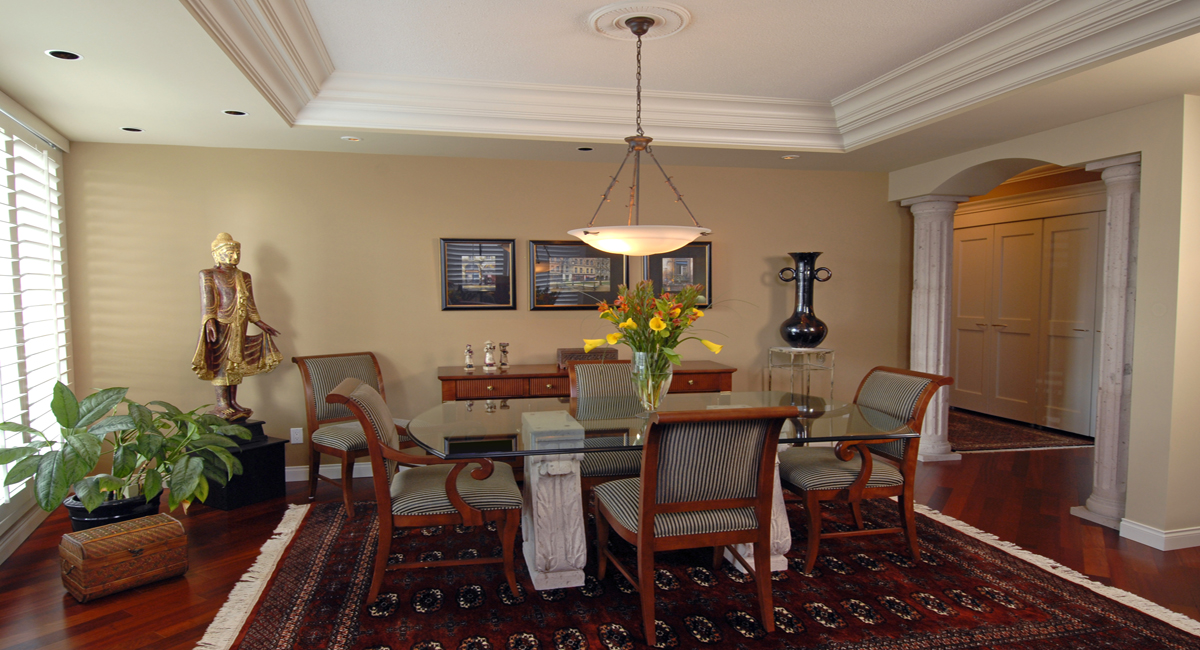
Some of the home's features include:
- Dropped ceiling detail and lighting
- Diagonal application of Brazilian cherry hardwood
- Built-in cabinets in the living room and bedroom
- Custom designed kitchen and bath cabinetry
- New plumbing fixtures and fittings
- New doors, mouldings, fireplace surround, archway
- Replace ceramic tile and carpet
- Custom designed furniture pieces combined with contemporary classics
- Use of leather, chenille, stone, glass, metal and wood

