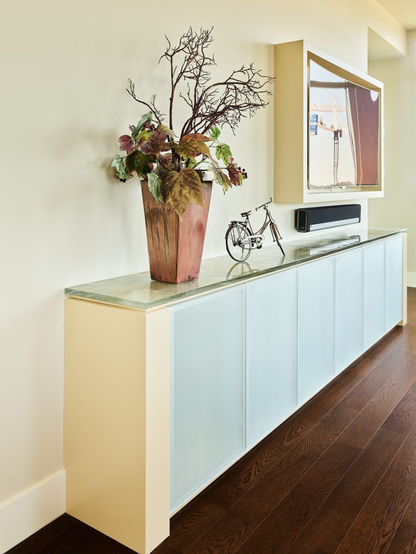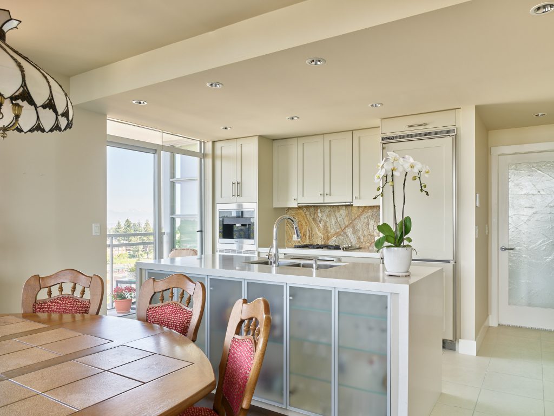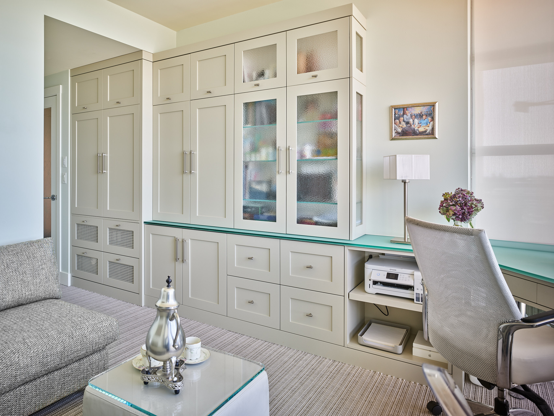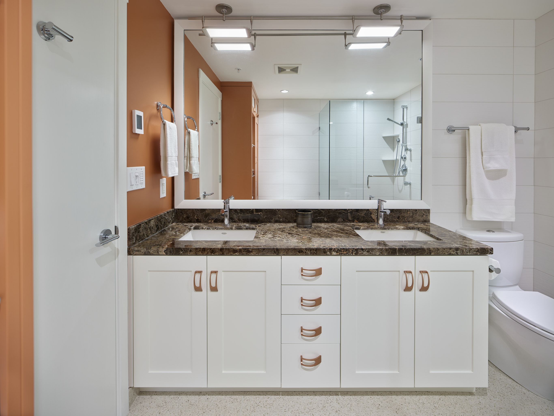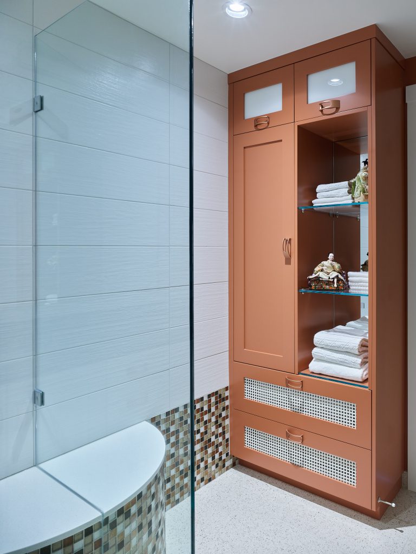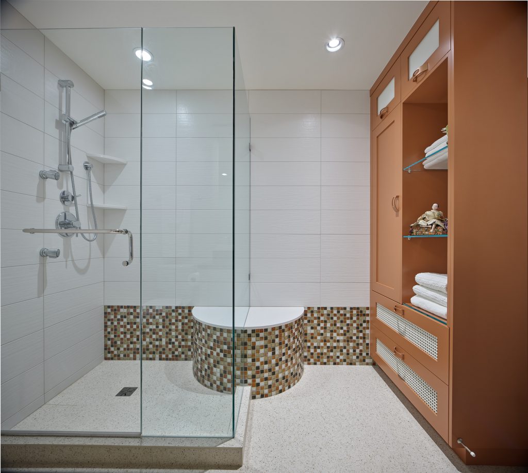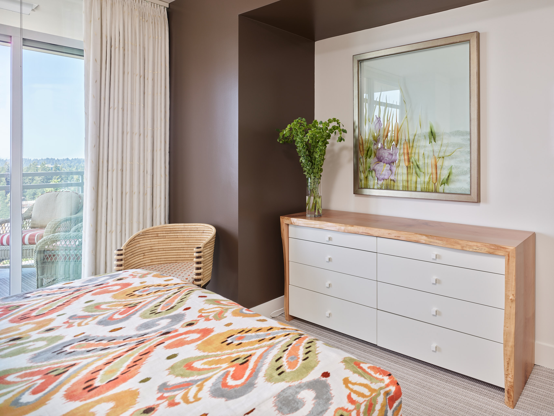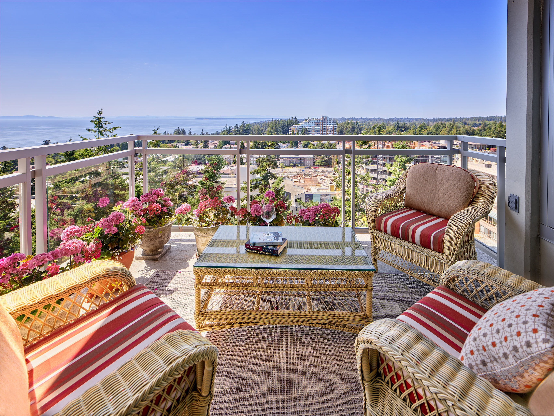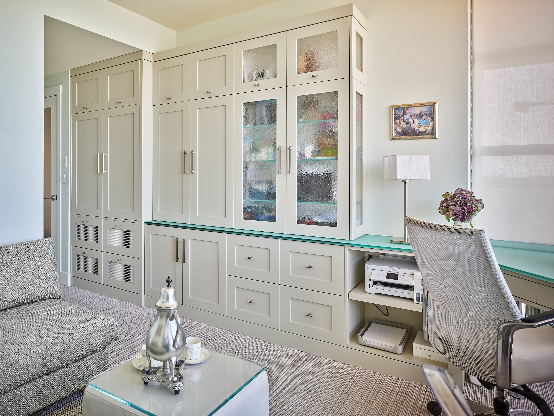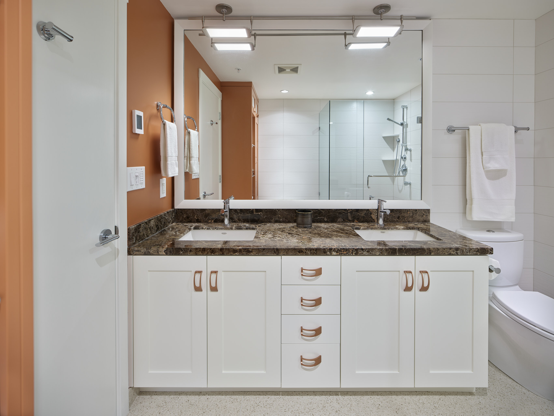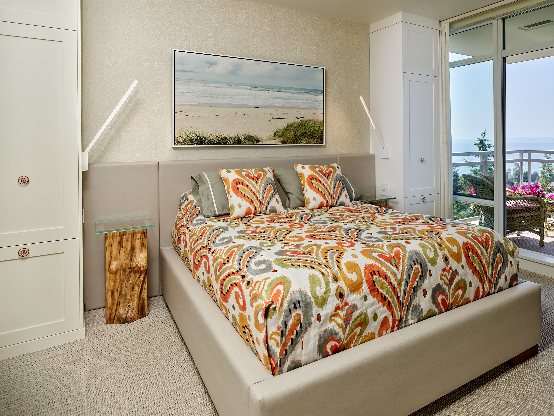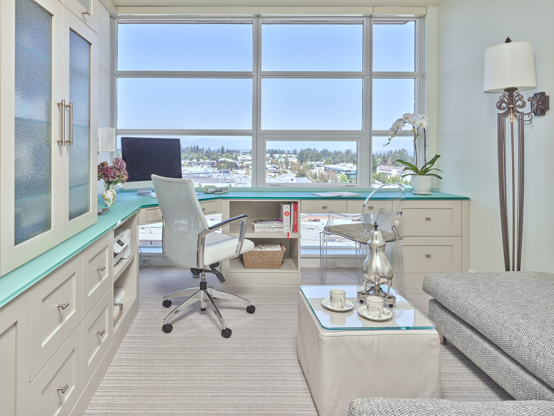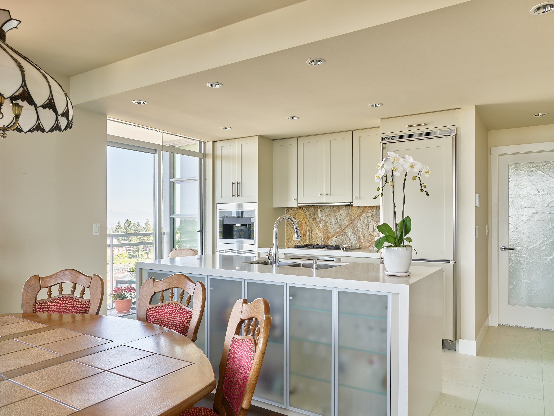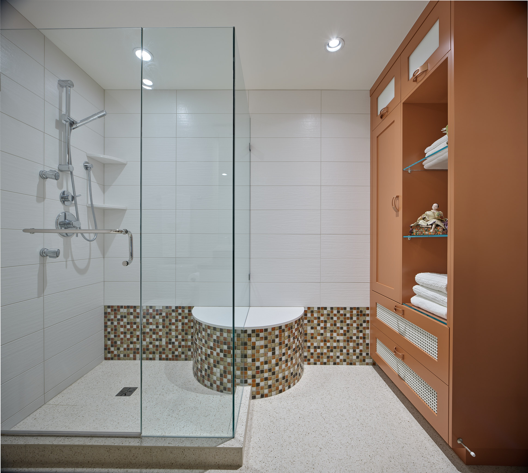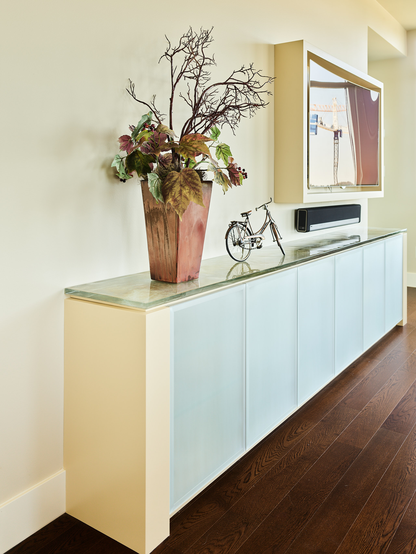SMC Interior Design has had the pleasure of collaborating with this couple on five major home builds and renovation projects over the past twenty years. The goal for their most recent renovation project was to create additional storage, update finishes, and coordinate the clients' Modern and European tastes.
"We have been extremely pleased with Susan's work ethics and professionalism over the years. She is a very creative and knowledgeable interior designer, and she keeps current with the latest developments in her field."
When we began work on the condo, the space was generic. With a dated fireplace, minimal storage, and dark cabinets, it felt heavy, even with all its windows. The commanding views range from Whiterock beach to the mountains in the north.
In the kitchen, we replaced the doors of the cabinets and retained the existing cases. We selected a light but neutral shade that would be easy to maintain and not too brilliant on sunny days. The kitchen backsplash was replaced with a slab of veined yellow granite. The granite is a natural piece of art and the focal point of the dining and kitchen areas.
“Susan always made sure that all the details were looked after, and she managed the overall project to our complete satisfaction.”
The existing island had very little storage and the dining room space did not allow for both barstools and dining chairs. The solution was to incorporate new cabinets on the back of the island, doing away with the sit up bar. This was a small sacrifice for the storage gained.
In the living room, the owners wanted a more modern look, with the television lower for viewing. We removed the traditional electric fireplace and created a long cabinet with an art glass counter, making it feel like a piece of custom furniture. To keep in continuity with the kitchen island, this cabinet also received acid etched glass doors.
Downsizing is all about creating spaces that can serve many purposes. The second bedroom has become an office, kitchen pantry and provides space for sewing, ironing, and reading. This was no small feat for an 11' x 11' room, but a little creative design work makes anything possible! We positioned desks along the full height window wall, one at an angle, the other straight on to the view. Both desks have their own filing cabinets. On the long wall, from the left, floor to ceiling cabinets hold the pantry with four pull out drawers. The perforated fronts allow air flow, making them ideal for storing root vegetables. The centre cabinet houses the sewing machine and a fold-out ironing board. Textured glass lightens the upper cabinets of the right unit. We replaced the door to the room using a veined, slumped glass panel to mimic that of the granite in the kitchen.
With dark cabinets and small footprint, the original master bathroom felt confining. As the client wanted a bright, beachy feel in both bed and bath, we recoloured the vanity doors to white and added copper hardware and terrazzo tile floor.
In the new, terracotta coloured storage unit, are his and hers laundry drawers with removable canvas bins. We also removed the existing tub and planned for a large shower. The clients wished for seating in the bathroom. We designed a sculptural half circle bench to maximize floor space and add some interest to an otherwise plain room. Glass mosaic tiles cover the bench and flow nicely along the back wall.
“The design drawings and detailed requirements for the contractors to use were of excellent quality.”
In the master bedroom we added custom floor to ceiling cabinets on either side of a storage bed and decluttered the walk-in closet with an organizer system. The alcove of the bedroom was painted a bronze colour at the vertical corner and along the dropped ceiling creating an archlike effect. The dark colour visually narrows the entrance, causing the illusion of a larger room, as the eye focuses on the light cabinet and wallpaper of the headboard wall. The wood grain patterned paper echoes the live edge details of the custom nightstands and dresser, embracing biophilic design. The headboard is upholstered in faux leather and was constructed in pieces to fit into the elevator. We used a textured, indoor outdoor carpet in the bedroom and onto the balcony creating a visual flow and expanding the space.
In a time where staying home is more popular than ever, it was important for us to create a space that covered all the bases and then some. Together, we achieved a design that will remain bright and airy even on gloomy days, and which the homeowners will be able to utilize and enjoy for years to come.

